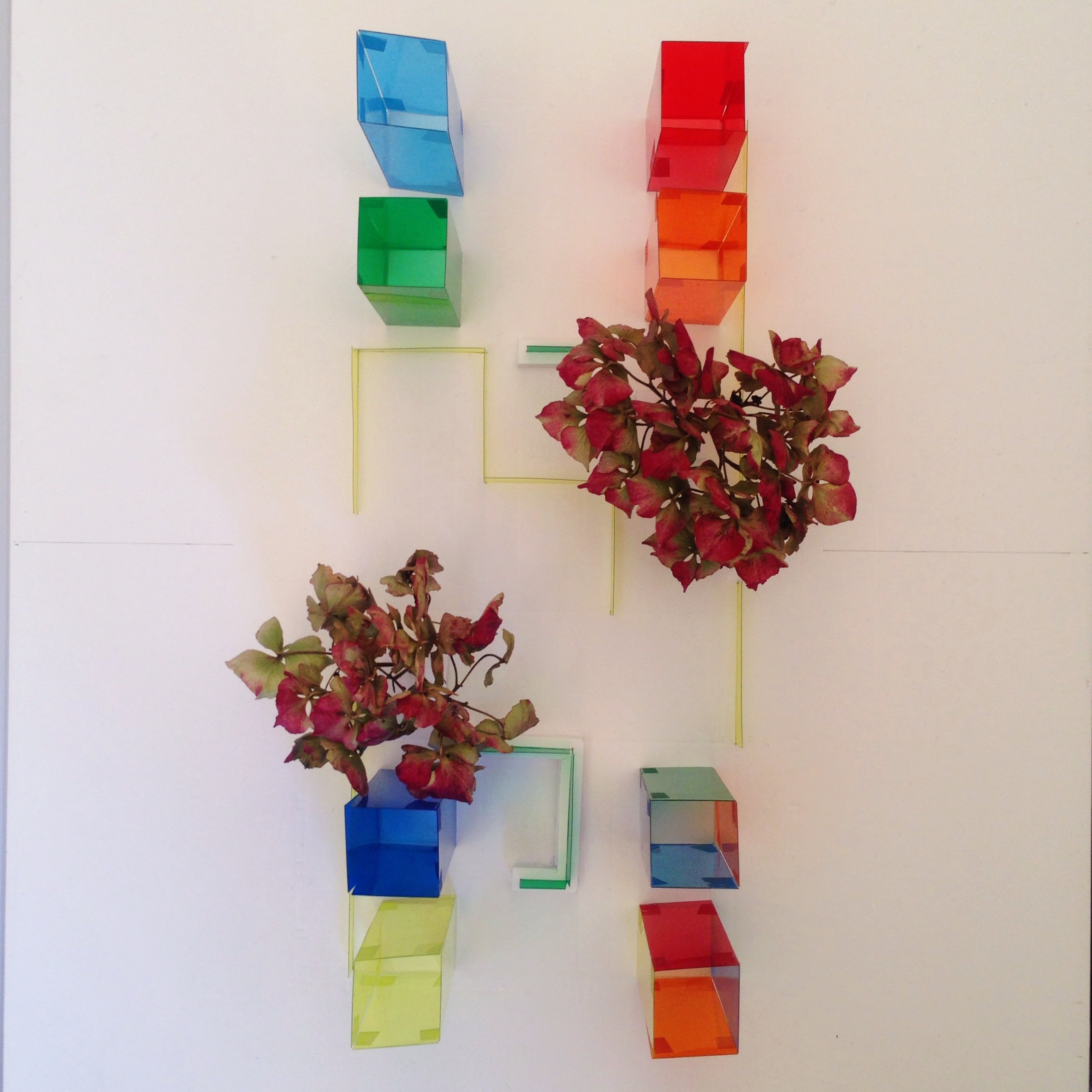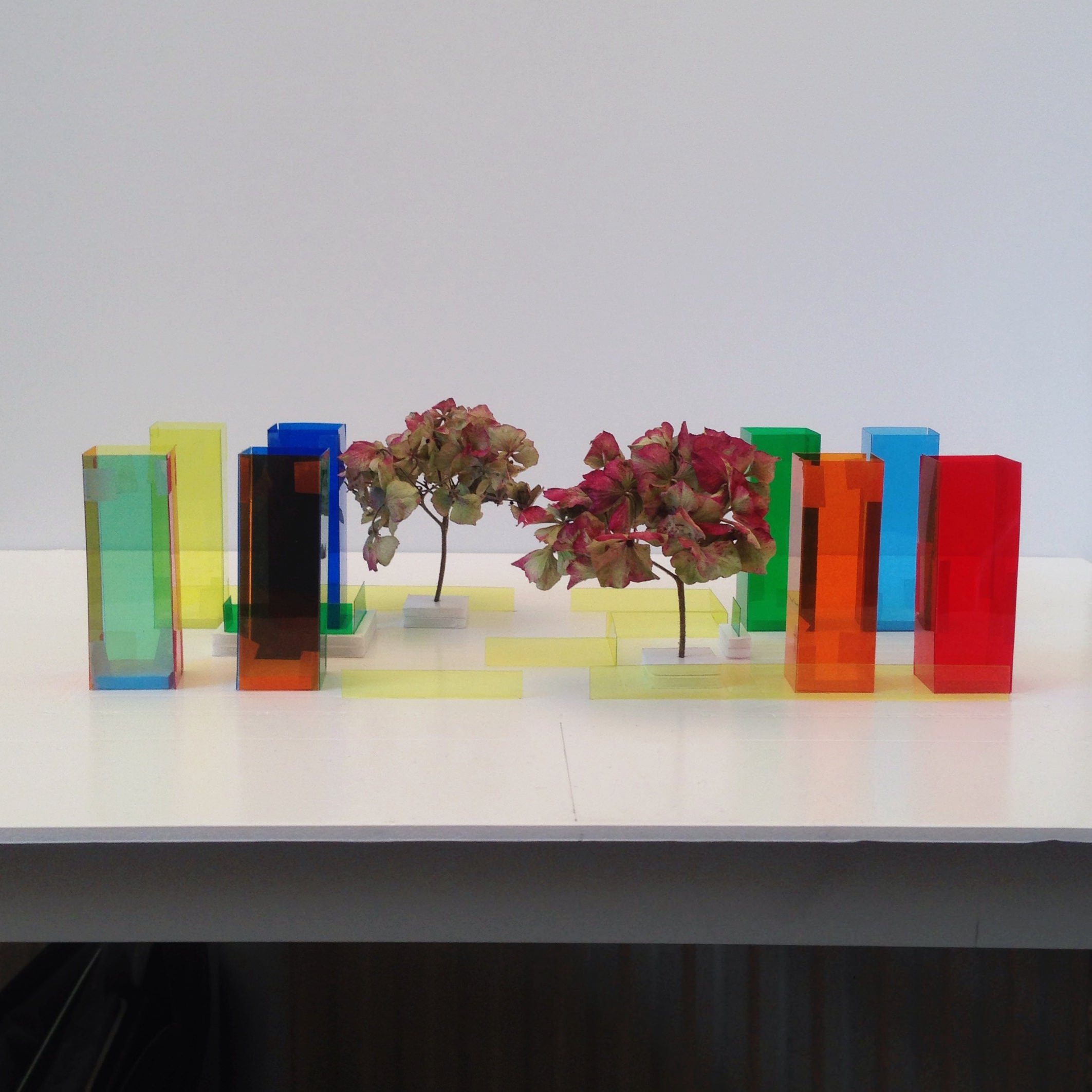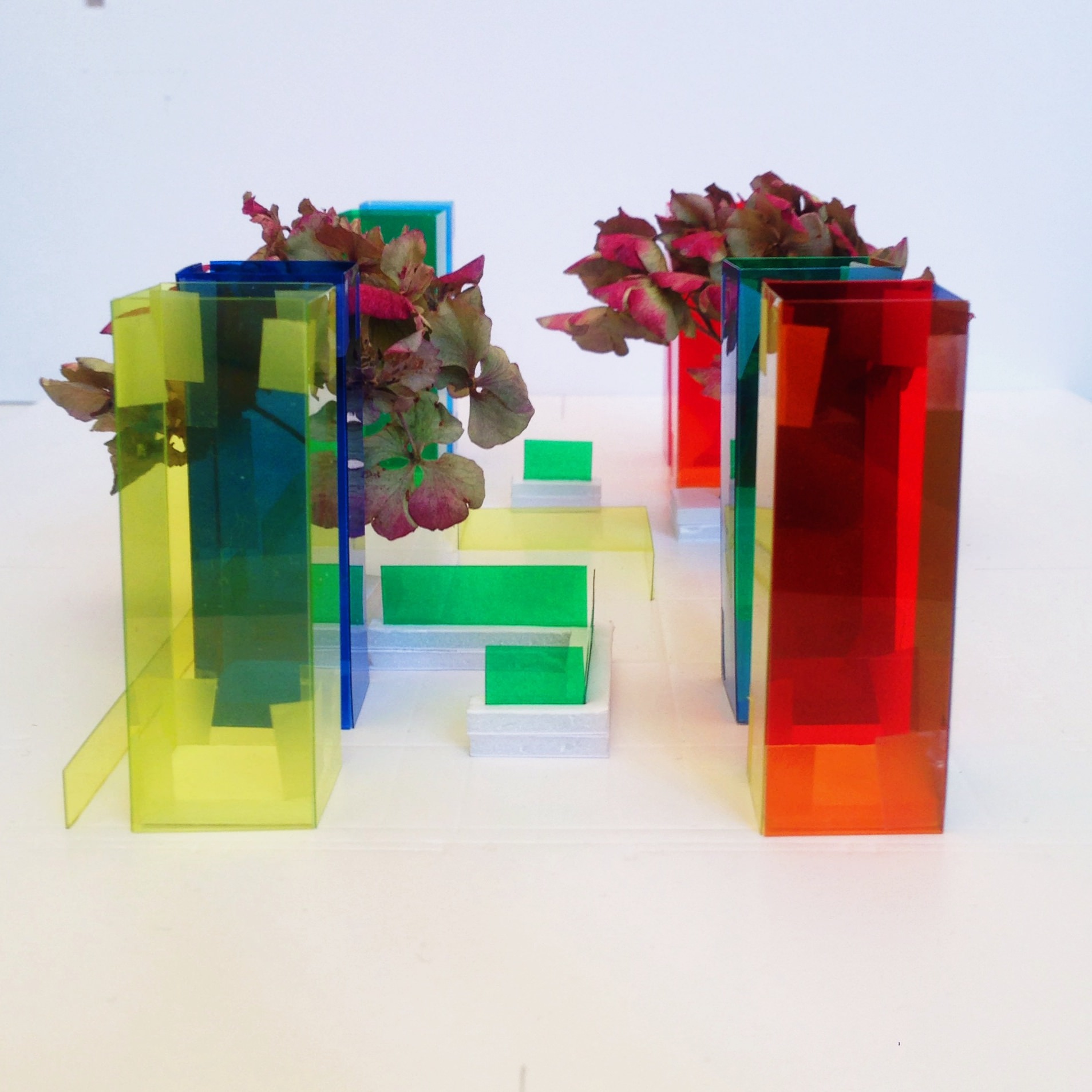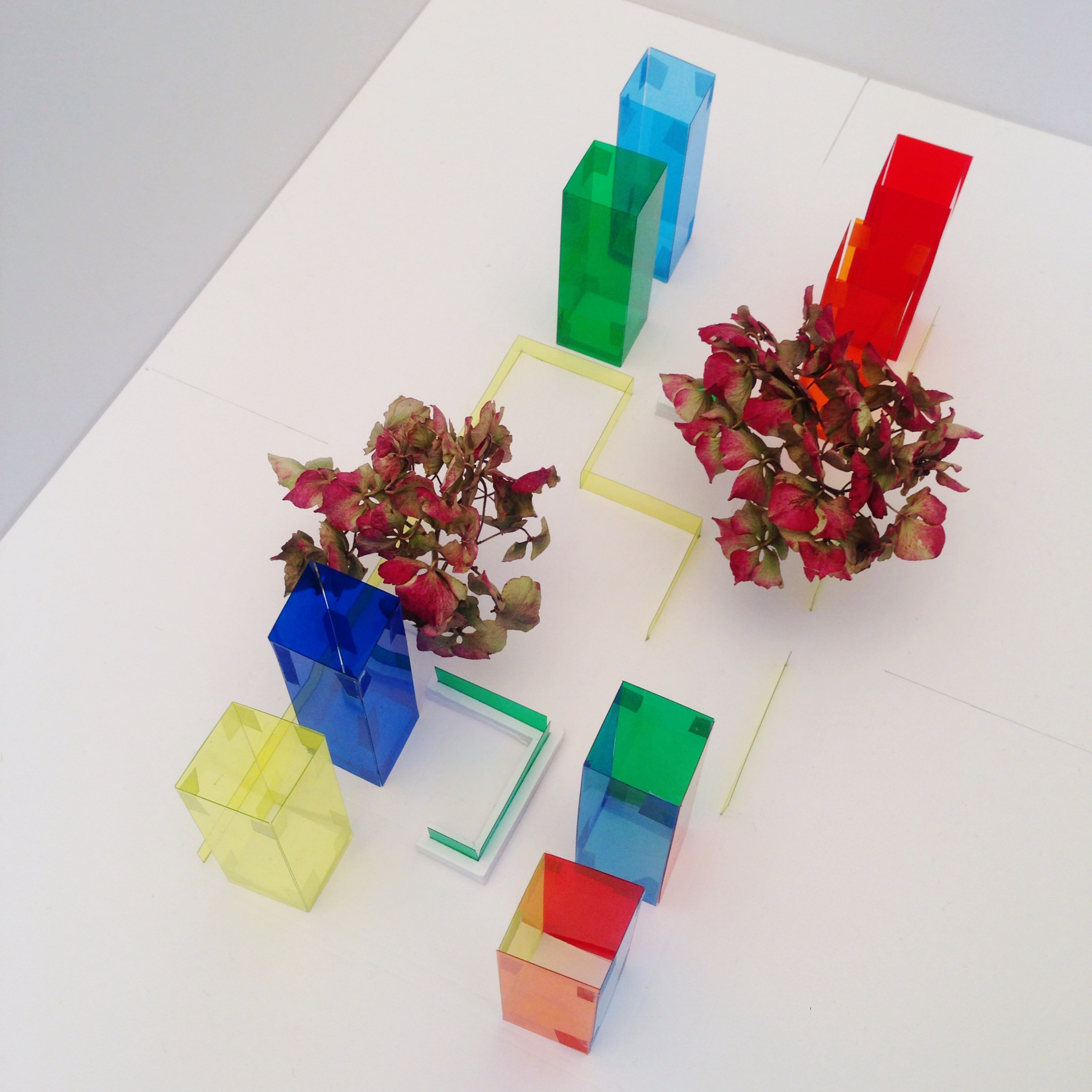We are knee-deep in D3 so I thought it high time I share my mood board and talk a bit about what I am trying to achieve. If you read a few posts back you may remember I was designing D3 in my head while attending the London Symphony Orchestra. And this is what it has become since.
Here's my mood board. It's inspired by my concept - that or vice-versa (they take turns taking the lead). The working concept is "A Shifting Perspective" with the kaleidoscope being the object of impetus. I am designing a rooftop garden/terrace/space for a London hospital. The hospital treats individuals with cancer and is an outpatient facility. We are to design a space for patients, visitors and staff to enjoy. My thoughts thus far are that those people whom have a reason to be at this hospital, either for themselves or for those they love, are experiencing life-changing events - heavy and difficult ones at that. Often it is through our dark times we have a change of perspective...mostly to what really matters in life and how we view life in general - we do a lot of evaluating.
For me, looking into or being inside of a kaleidoscope represents this change or shift in perspective. And though it is brought about by undesirable circumstances, the lives of the patients and their families can still be colorful; full of pattern and hope. And that the light which comes into their lives during these dark days will illuminate these shifting patterns and colors and emphasize the love felt in a fulfilled life.
This is my sketch model I have been working on. Pretty cool, huh! Looks like a bunch of jell-o blocks. Finger food models are on the horizon folks...
There are 8 (ugly) existing skylights on the roof terrace that are about 750cm tall. The entire ground plane is also a skylight of sorts - bluish green glass that is "milky" in that you can't see through it - but light can move through it to give light to all the floors bellow (which are 4 or 5?). The roof terrace is surrounded by four walls at 4 meters high so there aren't really any views unless you look up to the sky. It's not a very inviting space at present - the blueish green glass floor resembles ice and on a winter's day you feel rather nervous as you walk across the surface to find a chair to brace yourself in.
At first I was trying to work around or ignore all the 90 degree angles on the rooftop by introducing curves - I also was ignoring the skylights and glass flooring, etc. They were still present in my design, but I was trying to impose a design that would distract from them rather than work with them. After a good wrestle I decided to shift my own perspective on this space and embrace these elements which I, at first, viewed as weaknesses. These 3 elements (right angles, the skylights, and the glass floor) became my base for the design dialogue I would create for the space.
Looking down onto the space you can see how I have incorporated the 8 skylights into the scheme of the design. During the symphony I saw in my mind these columns of glass (made out of acetate for the sketch model) which would be placed over the skylights, but still open at the top so that light can pass through to the floors below (there will also be openings/cutouts on the sides so that the top of the skylights may be cleaned - and to allow water, air and light to pass through the columns). At first the columns were all white - but to add some joy and life into the space I have decided to go with colored glass - and it will have the same transparency (not crystal clear) as the glass floor to create cohesiveness.
The question was raised whether adding all these glass columns would make the space feel even colder as the glass flooring already was doing that - but I think it will do the opposite. By adding even more glass (some warm and welcoming hues as well) - I think it will give more purpose to the floor - and melt the iceberg as it were.
The columns are 2x2x6 meters. They will be solid in color - rather than multicolored as some of the columns show in the sketch. Two trees with lovely arching canopies will also occupy the space to give refreshment and shade during the hot months. Then on the floor plane low glass walls (shown in yellow) will run around creating a variety of areas for people to sit in. Loose chairs will be the order of the day so people can move around at will - and can accommodate large or small groups. Also weaved into the space will be planters (shown in green) to add greenery at hip-height and eye-level...
...there are adjustments to be made and the walls surrounding the space are in production! I will post my progress here next week...
P.S. It was suggested that my design, as strong and successful as it may be on it's own, may be too overwhelming and "strong" for a hospital rooftop garden or for an outpatient facility that treats cancer patients. This could easily be the case. Then again - this idea may be well-suited, inspiring, hopeful, and a nice change to what may normally be expected. I can see it, and see it working wonderfully - a different space indeed, but in a good way.
I have not been through the fight with cancer myself nor have I accompanied a loved one to receive treatments...if anyone reading this post has personal experience, and would like to comment on my concept - of whether they think it's appropriate or not, I'd love the feedback!






