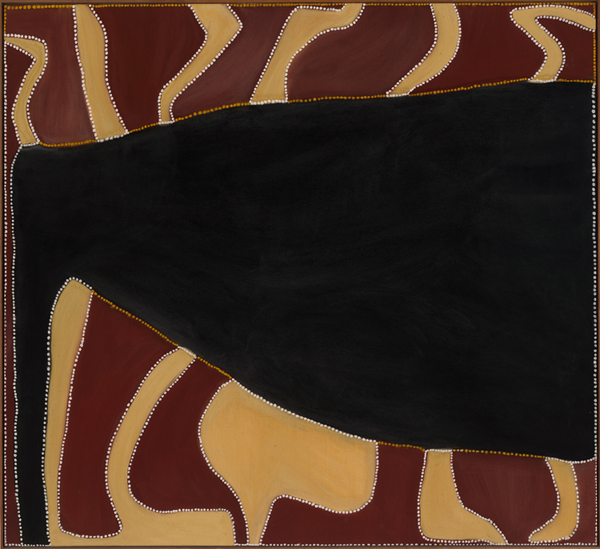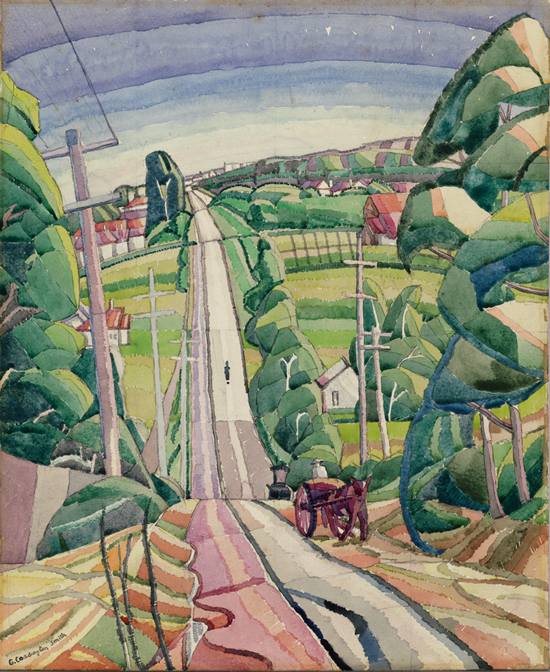Approach and Threshold (D2)
by Lorien Hall
Approach and threshold, two words when consciously combined then materialized, have the potential to create powerful or meaningful experiences. For our purposes, the transition from the interior space of the house into the exterior space of the garden will be the approach and threshold discussed and applied. And in this context it is the task of the garden designer to create or develop this transition.
A universal occurrence that everyone experiences when moving from inside to outside, or from house to garden, is a shift in the five senses: sight, sound, touch, taste, smell. Once the hand is placed on the door handle and pulled or pushed open – or a hand pushes aside the textile of an ancient hut, a shift in the senses begins...we step through the door frame...past the textile...and at that very moment of moving from shelter into exposure we are experiencing approach and threshold.
The experience of transition can be multiple; abrupt, dramatic, subtle, seamless, fluid, gradual, drawn out, obvious, understated and so on. It is what we make it to be, realizing that we can do it with purpose, or leave it to default. The latter being something a proper garden designer should never do.
In Design 2, there are essentially five opportunities for approach and threshold (this only applies to “from house to garden”, as there are potentially many more thresholds to consider and develop on the site). What will be the function and importance of each of these opportunities? What could be the experience? How can that be created?
1) Back of Kitchen (side of house): this is to be the main entrance/exit from the house for the homeowner and guests alike. And while this approach and threshold doesn't overtly include the garden, per se, the experience shall be simple, inviting, and respectable in an effort to make users feel comfortable and appreciated. This is to be accomplished by making the transition obvious through ground plane materials, door style and color, plant material and lighting. Nothing too overwhelming.
2) Kitchen: this will probably be the second most used set of doors (possibly the most used for the owners themselves?) and will land immediately in the garden. Relaxing yet invigorating, refreshing, life-giving with a sense of wonder and gratitude...these are the attributes to develop from this threshold by first being greeted by a generous landing to stand on and directing views out and around the expanse of the garden, followed by a step down to the breakfast terrace integrated with an herb garden to reflect the goodness that comes out of the earth.
3) Back of Dining Area: when formal outdoor dining is called for, this is the door for the job. Leading out into a meadow adjacent the house with the dining table placed amidst the grasses, wildflowers, small specimen trees and Buxus clouds, this will make for a threshold that is curious yet delightful with a hint of the whimsical.
4) Formal Entry Hall: this door shall be used minimally, but will share in the same delightful experience of leaving the inside dining area, as it leads out into the same area. There will, however, be one enhancement - and that is a bit of mystery. From the doorway, an arbor/pergola shall extend away from the house and support a vine appropriate to the hours of sunlight received in that area so that when one opens the door, the threshold extends and one is enclosed for just a second before entering full outdoor exposure.
5) Drawing Room: This will lead directly into the conservatory – however, an analysis of the approach and threshold from the conservatory into the garden should be developed further.
Any approach from inside the house that includes windows or glass in the doors, will in essence, start the moment that the eye looks out into the garden. At that moment the mind will start to shift the senses, and the anticipation of moving through the threshold is set in motion.





























