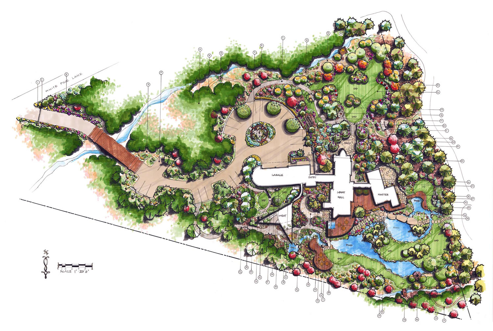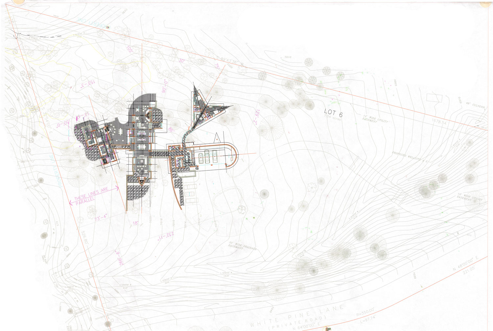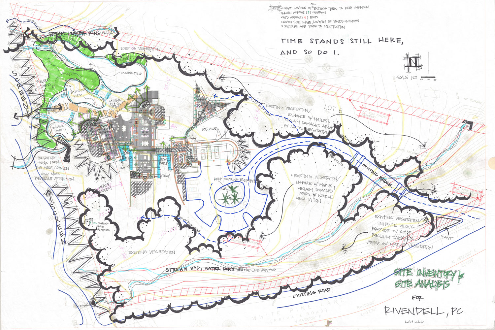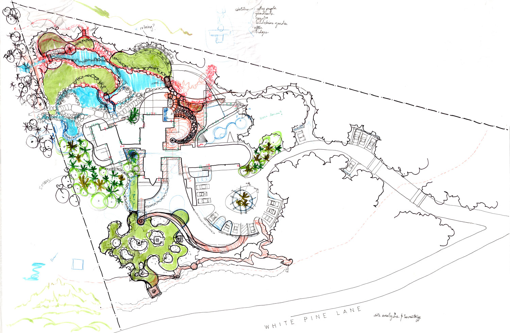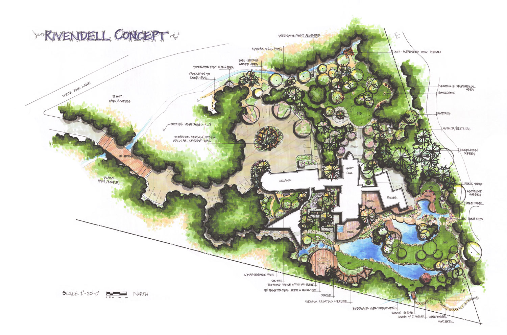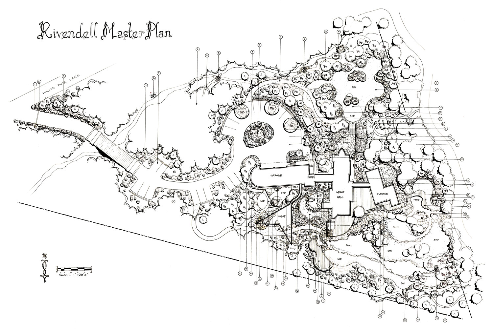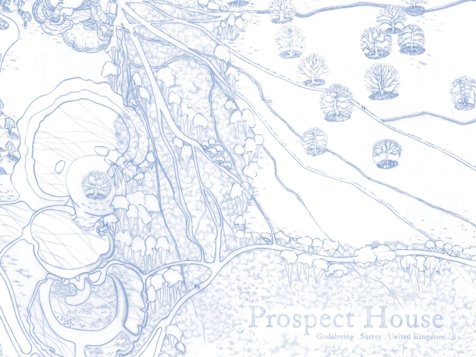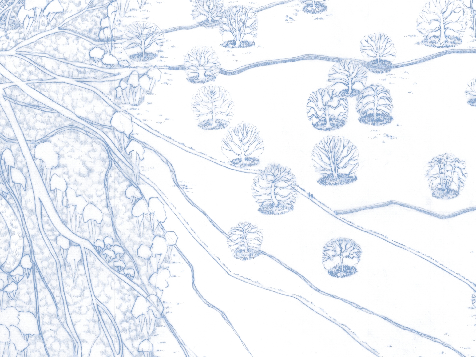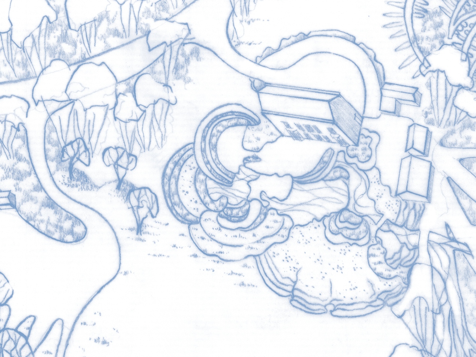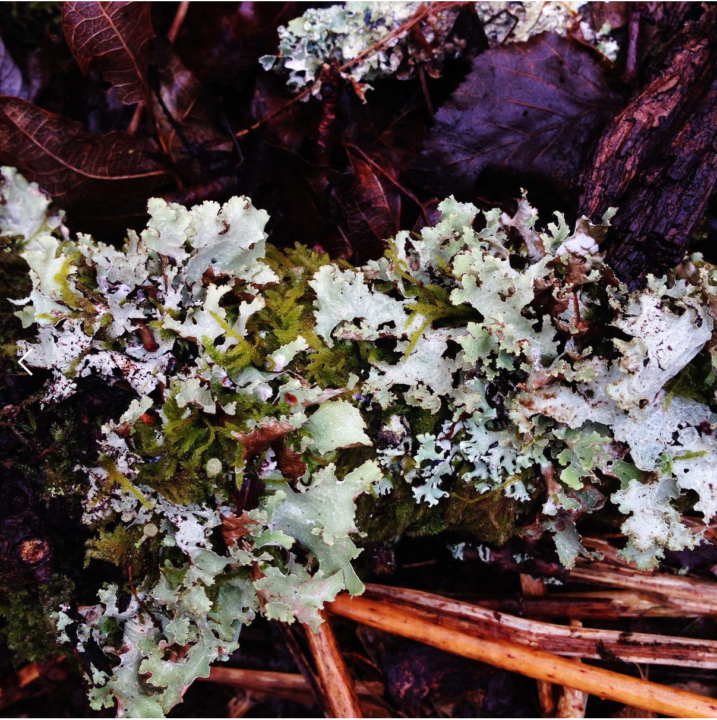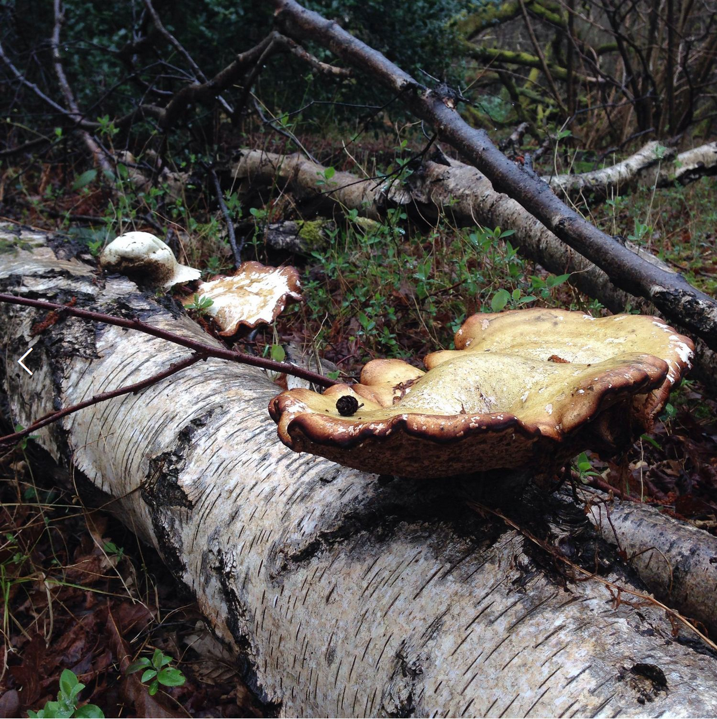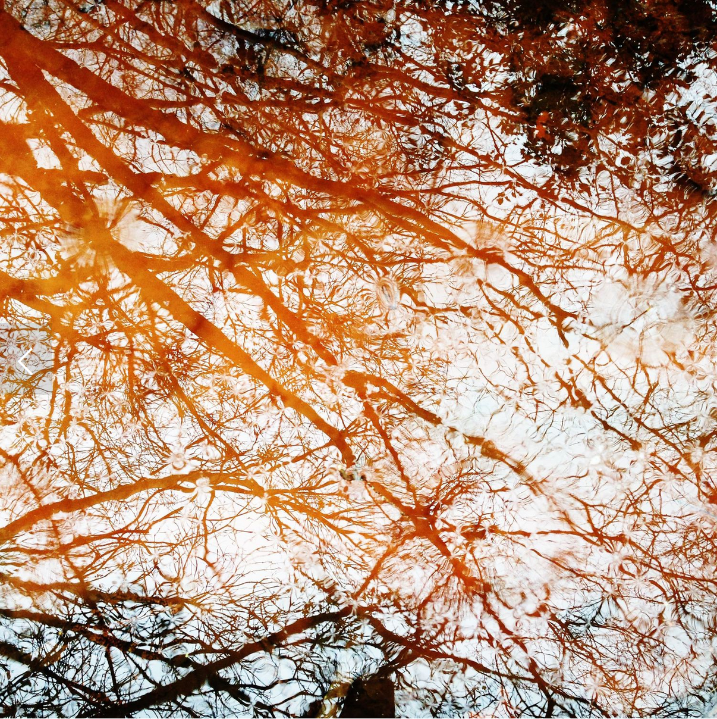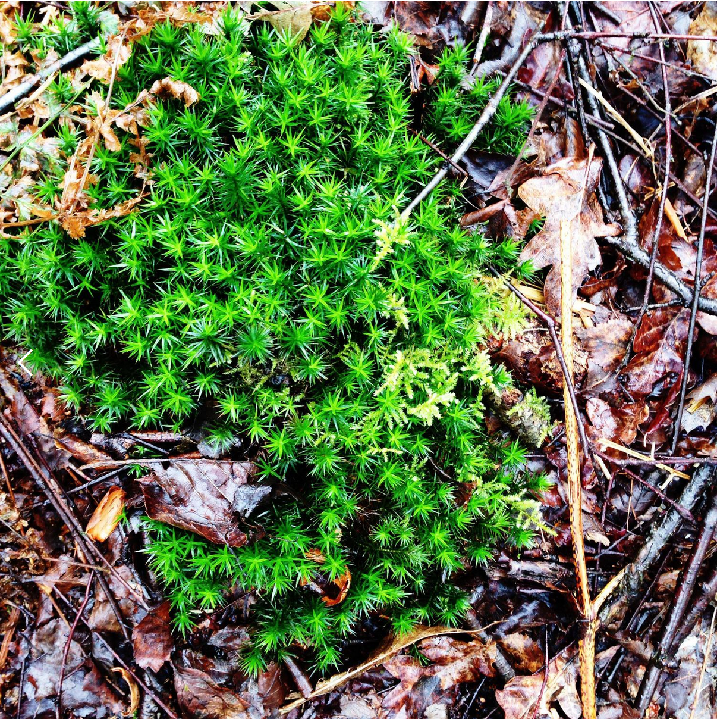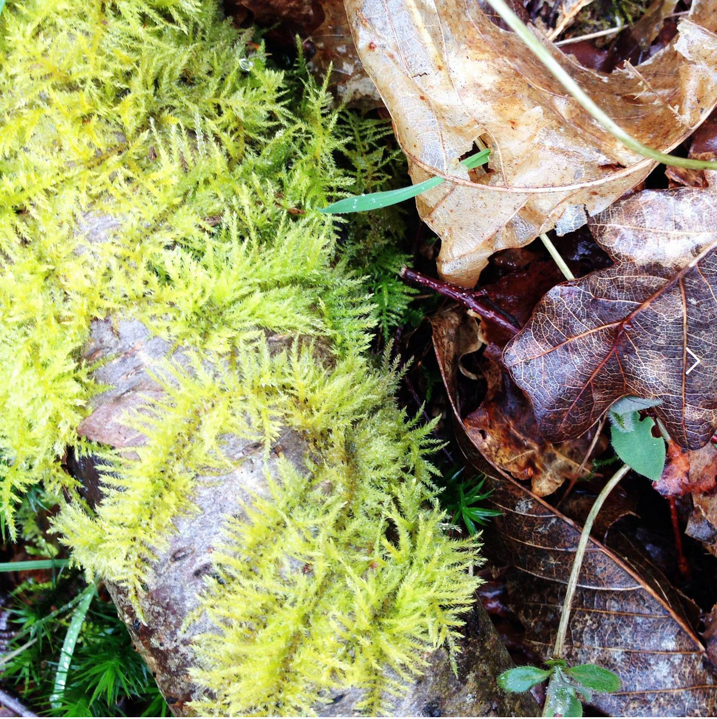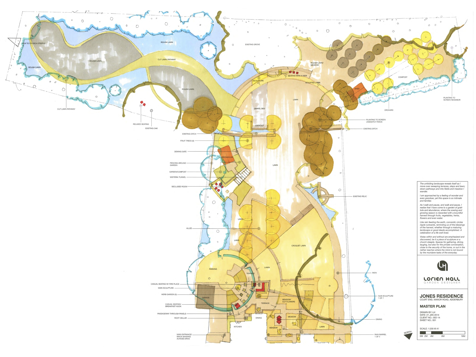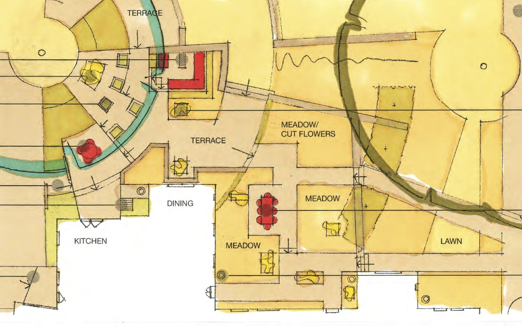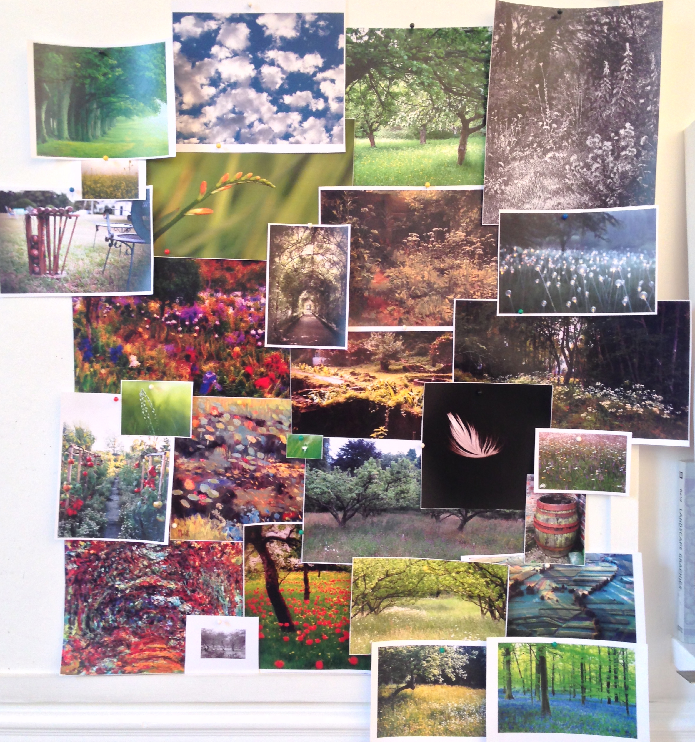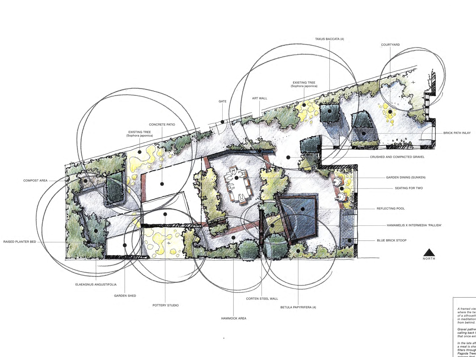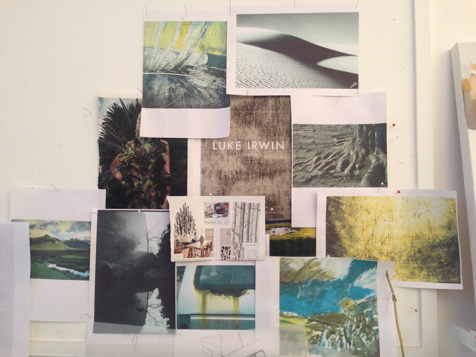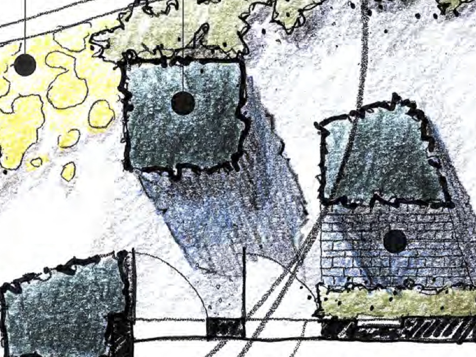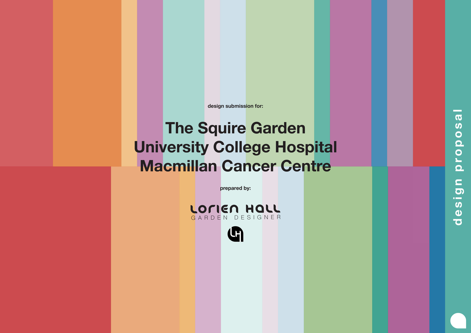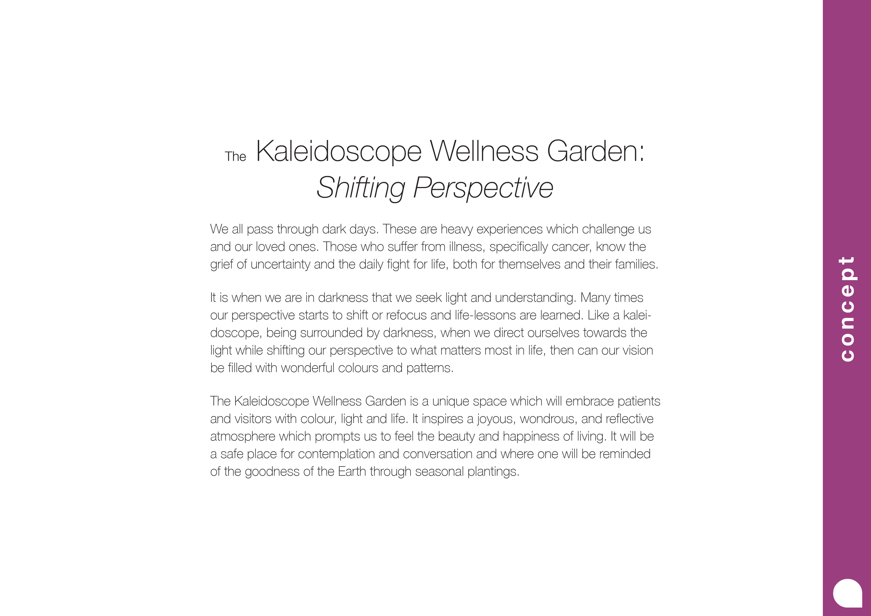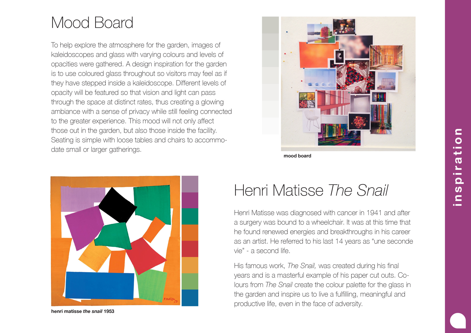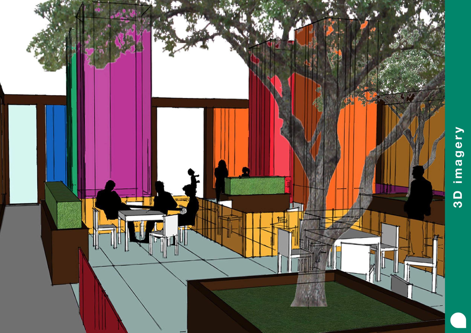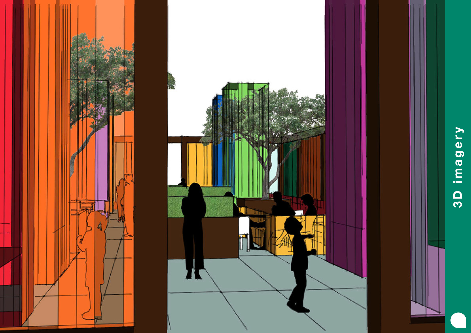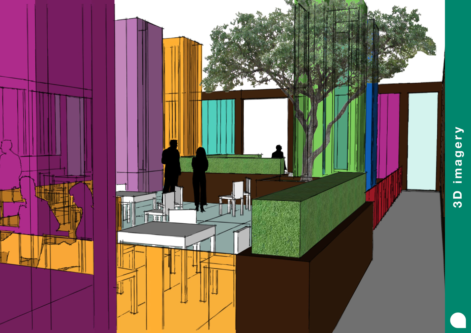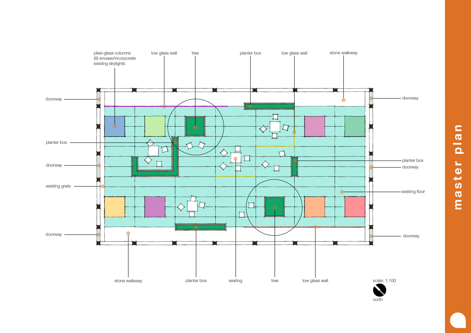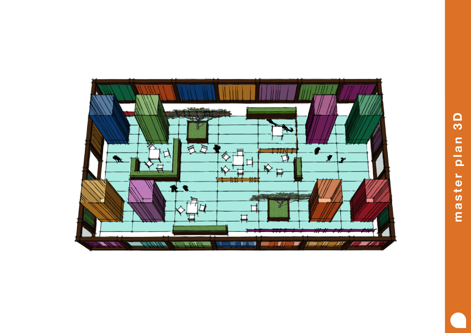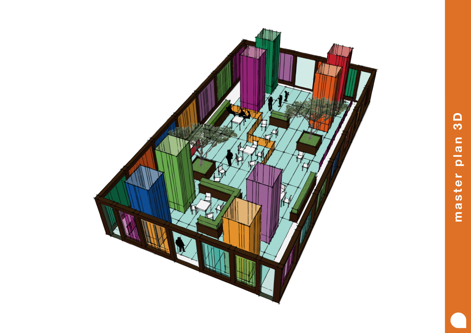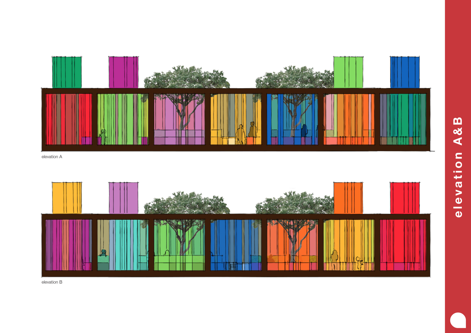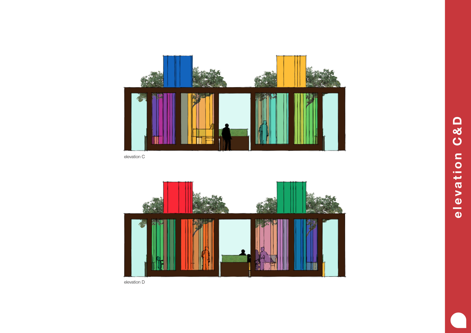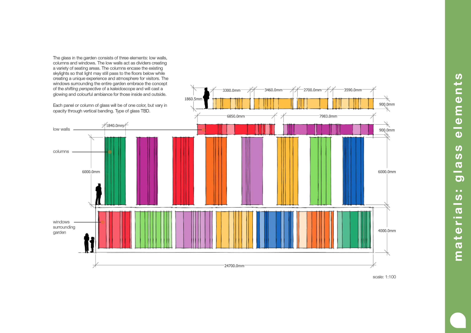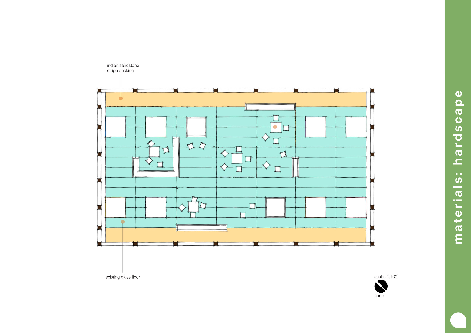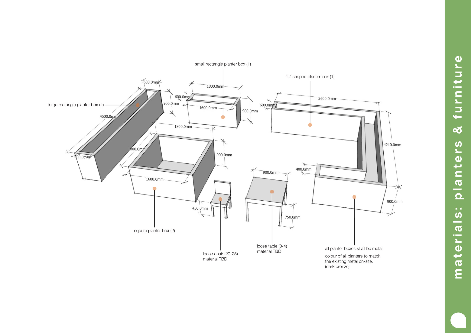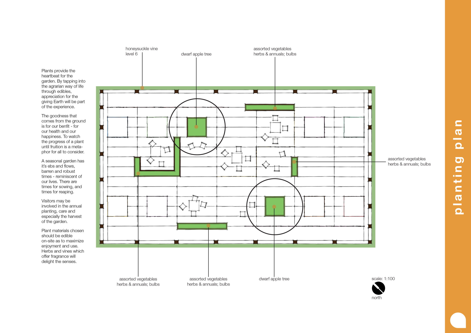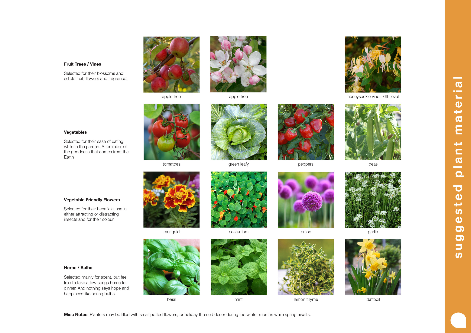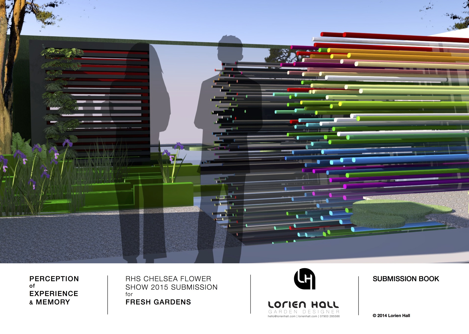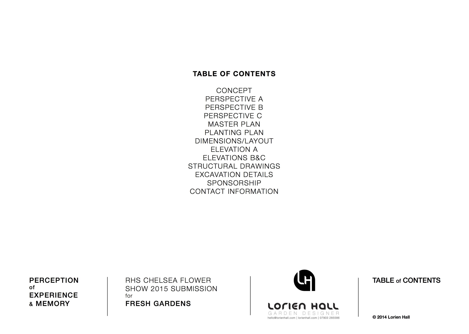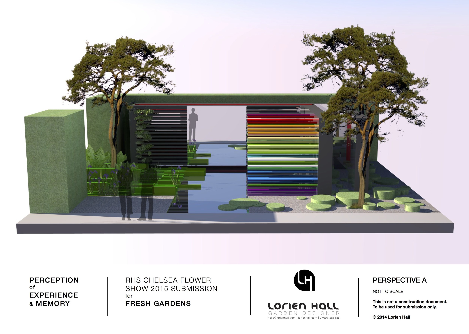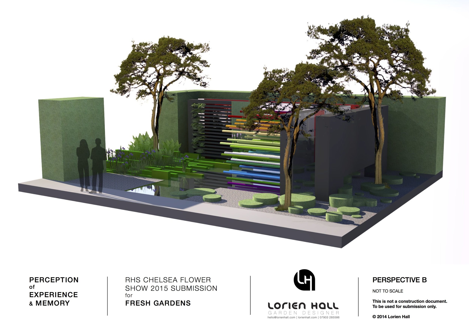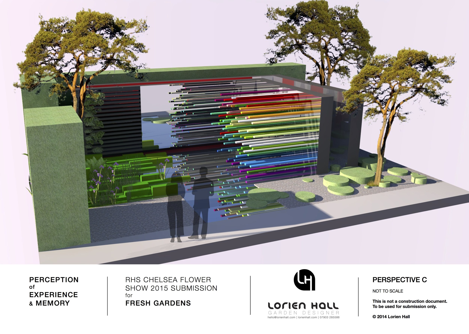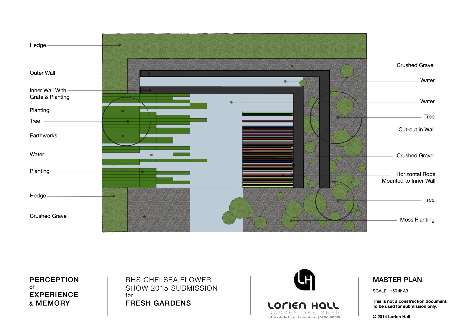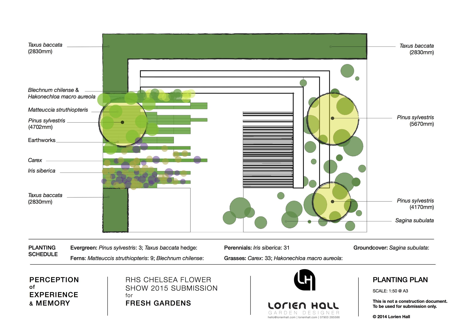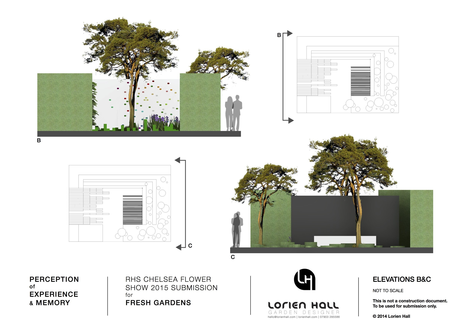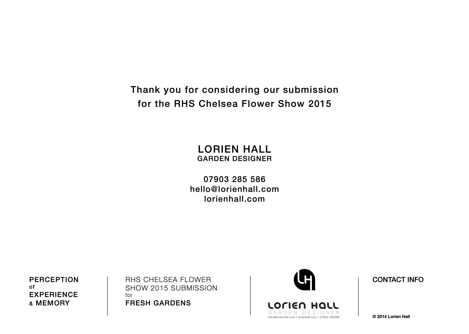Rivendell
Rivendell is 7 acre private mountain estate in Park City, Utah. The property has two natural streams, 1200+ native trees and some very challenging elevation changes. The unique design for the house is inspired by J.R.R. Tolkien’s Lord of the Rings. Given these existing and exciting factors, the goal for the landscape was to 1) draw inspiration from the terrain and ambiance of the natural landscape, 2) use the architecture to influence shape and form in the design, and 3) echo pieces of the beloved world which Tolkien created in a magical and elevated manner.
Design work for the landscape began fall of 2007 while the house was still under construction. Days and weeks were spent on site reading and understanding the physical and emotional aspects of the property and house. Much time was given in thought, study and reflection so that ideas had time and space to incubate and grow. A concept was presented and approved, and by the end of that year the design was final. The total hours for the design phase was approximately 186.
The bulk of the installation came the following spring with a July deadline to accommodate a wedding on site. The landscape design includes hard and softscape materials and features a custom gazebo, carves stone bridge, “floating” stepping stones across one of several ponds, a perennial terrace garden, a musical wind chime garden, and a 30x30’ map of Middle Earth.
Plant material selected is according to the USDA Hardiness Zone suited to Park City, focusing on consistent color throughout the growing season. Each area of the property has a different palette of plant material, thus creating varied moods and atmospheres as one moves through the landscape. The design is strong form, but is softened and sweetened with the ebb and flow of trees, shrubs, flowers, and ground covers which weave together in a magical way. It’s an enchanting experience indeed.
Prospect House
Prospect House is a 28 acre estate with a tired existing landscape which lacks narrative and organization. Inspiration for the new design comes from the very site itself. During the initial site visit the wilder parts of the property were explored and photographic documentation was recorded. From these images the design developed rather naturally, fluidly, and organically. You can see the images which inspired the design in the image gallery above.
Jones Residence
The unfolding landscape reveals itself as I move over sweeping terraces, steps and lawn; down pathways and into fields and meadow I wander.
I am approached by a feeling of wonder and even grandeur, yet this space is so intimate and familiar.
As I walk and pause, and walk and pause, I realize that I have come to a garden of gratitude and abundance, where the sowing and growing season is rewarded with a bountiful harvest through fruits, vegetables, herbs, flowers and even water.
Like rain feeding the earth, concentric circles ripple outwards, reminding us of the blessings of the harvest, whether through a maturing landscape or good deeds accomplished. A celebration of a life well-lived.
Vistas within and without are emphasized and discovered, be it a piece of sculpture or a church steeple. Spaces for gathering, dining, laughing, but also for the private conversation, close to the security of the home or out in the nether reaches where the mind is not bound by the mundane tasks of the everyday.
Wear Residence
A framed view into the thinking waters where the twisted and reaching branches of a silhouetted Hamamelis reflect; deep in meditation. A rising rusted wall echoes from behind.
Gravel pathways ask me to wander, calling back to the fields and river beds that once existed.
In the late afternoon and into the evening a meal is shared with laughter as the sun filters through the canopies of Birch and Pagoda Trees, captured and held by the grasses that move gently with the air; a clearing in the woods.
Underneath a striking angled roof, a pot is thrown behind glass walls which opens to the surround of foliage and flowers. Close by a book is read lazily from a swaying hammock.
Tall towering Yew protect and guide while coming and going, and sculpture mimicking a low wall always says hello.
The Squire Garden: The Kaleidoscope Wellness Garden
The Kaleidoscope Wellness Garden: Shifting Perspective.
We all pass through dark days. These are heavy experiences which challenge us and our loved ones. Those who suffer from illness, specifically cancer, know of the grief and uncertainty and the daily fight for life, both for themselves and their families.
It is when we are in the darkness that we seek light and understanding. Many times our perspective starts to shift or refocus and life-lessons are learned. Like a kaleidoscope, being surrounded by darkness, when we direct ourselves towards the light while shifting our perspective to what matters most in life, then can our vision be filled with wonderful colours and patterns.
The Kaleidoscope Wellness Garden is an unique space which will embrace patients and visitors with colour, light and life. It inspires a joyous, wondrous, and reflective atmosphere which prompts us to feel the beauty and happiness of living. It will be a safe place for contemplation and conversation and where one will be reminded of the goodness of the Earth through seasonal plantings.
Perception of Experience and Memory
